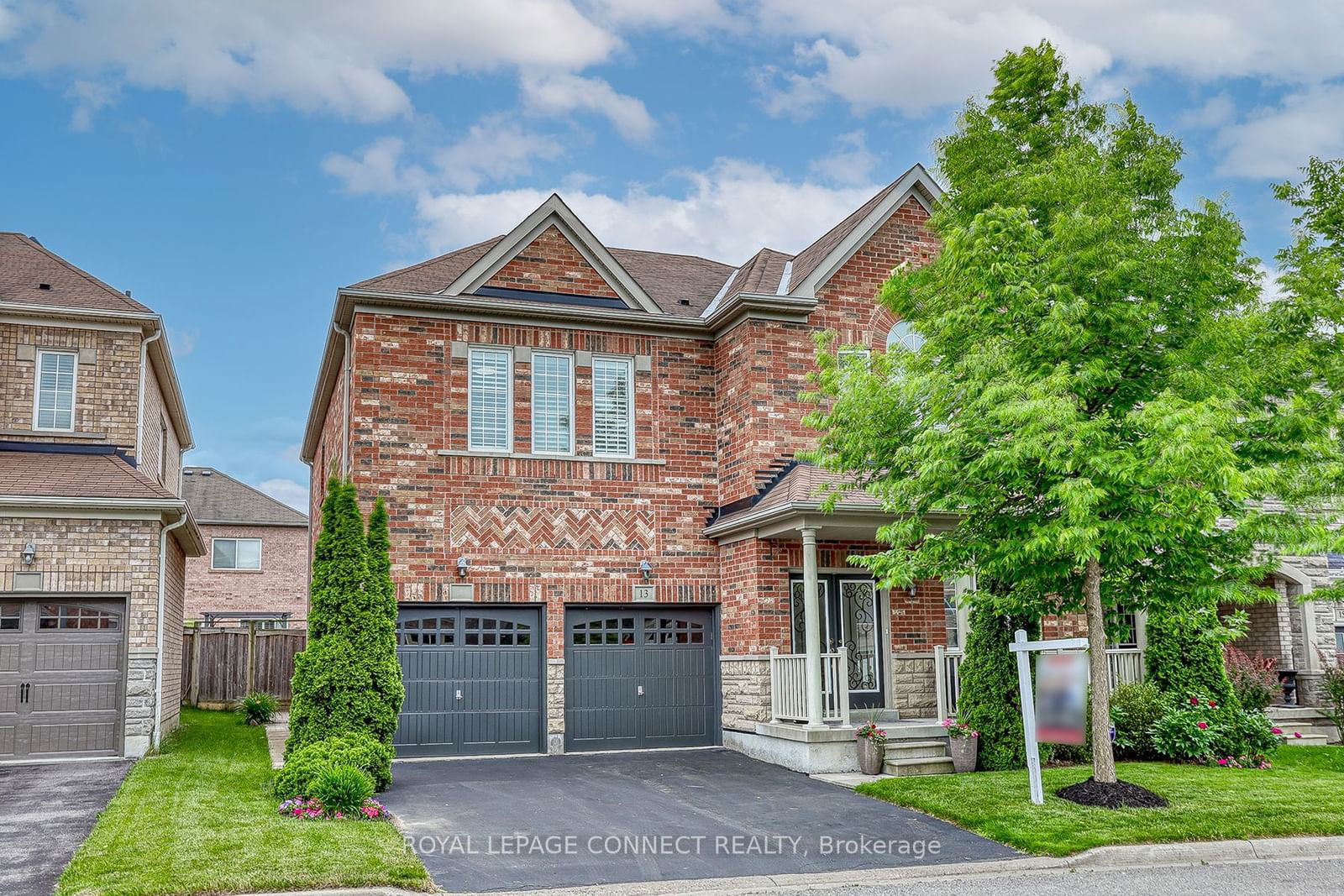$1,399,900
$*,***,***
4+1-Bed
5-Bath
3000-3500 Sq. ft
Listed on 6/10/24
Listed by ROYAL LEPAGE CONNECT REALTY
This stunning and spacious Great Gulf Home is located in the sought-after Northeast Ajax neighbourhood, boasting 4+1 bedrooms and 5 bathrooms. Spanning 3130 sq ft on the main levels, this impressive home includes an IN-LAW SUITE for your extended family. The thoughtfully designed layout features 9-foot ceilings, hardwood floors, potlights throughout, an open-concept formal living and dining area, a spacious home office/den and a large eat-in kitchen with quartz countertops, stainless steel appliances, custom backsplash, and backyard access. Adjacent to the kitchen is a bright family room with a gas fireplace. A powder room, laundry room with garage entry and a separate side entrance leading to the basement in-law suite complete the main floor. Upstairs, you'll find an extra office/computer nook, four spacious bedrooms all with bathroom access and a primary room boasting two walk-in closets, a sitting area and a 4-piece ensuite with a soaker tub. The finished basement features a complete in-law suite with a generous bedroom, a full bathroom, a spacious living and dining area, a kitchen and an in-suite laundry. The unfinished area is awaiting your finishing touches. Conveniently situated near the 401/407/412, this location offers a plethora of amenities such as schools, trails, parks, shopping centres, a medical centre, restaurants, Durham Transit, Go Train, and much more.
E8425326
Detached, 2-Storey
3000-3500
9+3
4+1
5
2
Attached
4
Central Air
Finished, Sep Entrance
Y
Brick
Forced Air
Y
$8,247.68 (2023)
85.37x47.05 (Feet)
